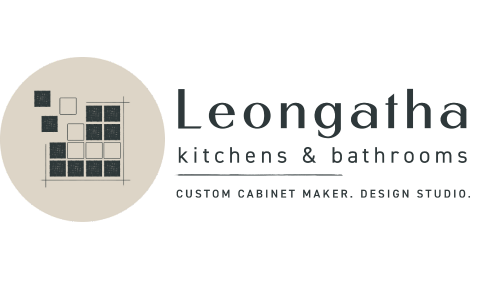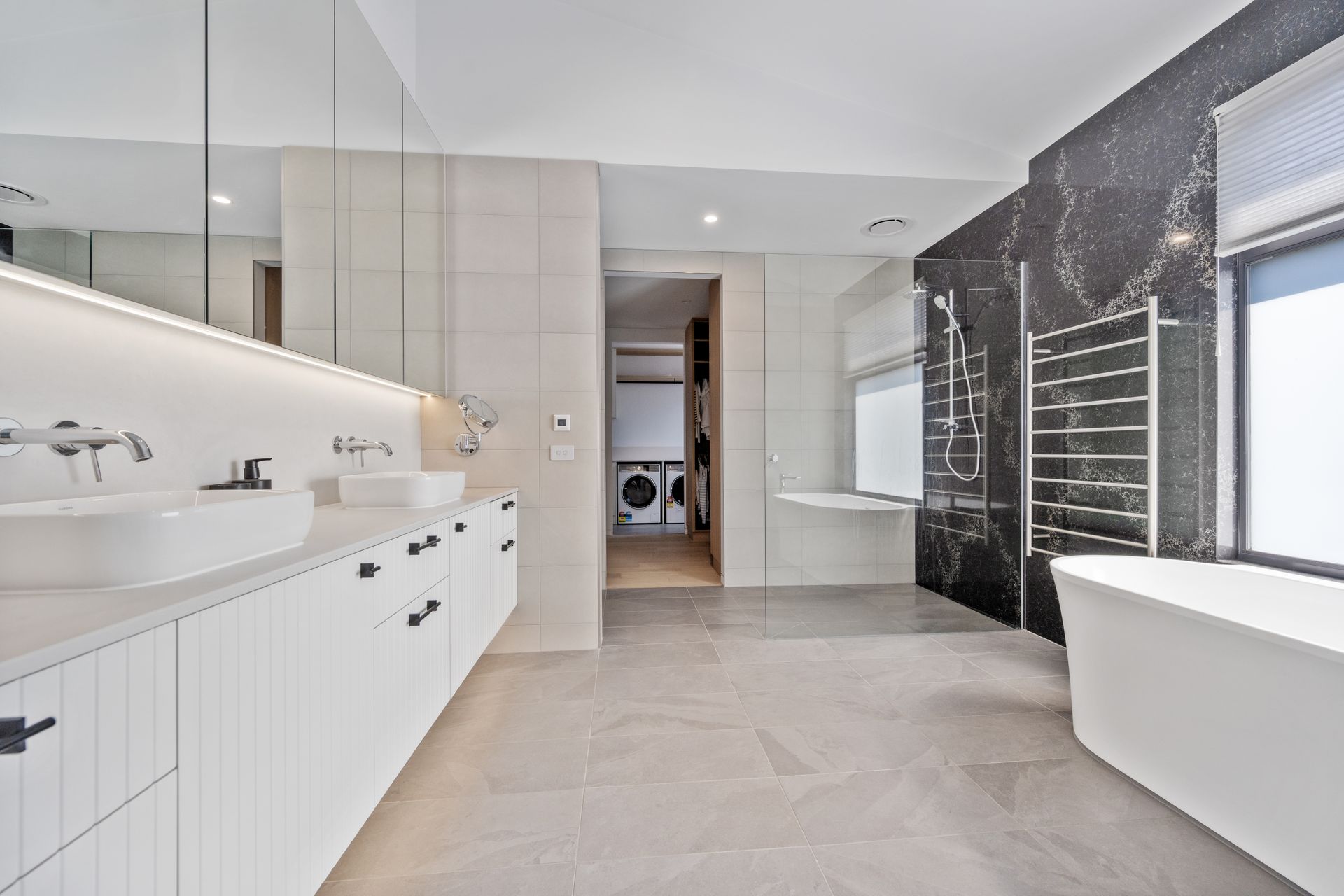Contemporary Australian
CONTEMPORARY AUSTRALIANNew Home, InverlochMartin Builders - The Sociable Weaver
This spacious and newly built oceanfront home overlooks the iconic Inverloch Inlet and features a first-floor entertainer’s kitchen, fully equipped butler’s pantry, outdoor kitchen and master ensuite and laundry. While downstairs serves as a guest retreat boasting a kitchenette, laundry and adjoining ensuites to each guest bedroom and lounge areas.
The clients are semi-retired professionals, made busier with a quintuplet of on-the-go grandchildren. They approached Leongatha Kitchens & Bathrooms to create a multifunctional design that frames local Australian artists and craft and serves as a hub for hosting guests young and old.
This whole house project was superbly designed to flow between strategic vantage points connecting the rooftop deck, open dining, alfresco and lounge areas to the buzzing sidewalk along the rippling foreshore below.
This design incorporates all the modern functional features including integrated fridges, dishwasher, warming drawers, undercabinet lighting and dish drawer, and purposely built storage zones, as well as a dry bar and wine fridge for bottomless entertaining. The butler’s pantry full kitchen sink and dishwasher allows for easy use and concealed clean-up. A freestanding cabinetry console in the lounge room conceals a motorised TV lift, enhancing the aesthetics of the room
The client describes it as Contemporary Australian, featuring an array of carefully curated design embellishments by local and Australian artists, makers and designers.
The kitchen’s locally sourced Silvertop Ash Australian hardwood island and wall features are a pleasant contrast to the sophisticated traceless Matt Black ‘Noir’ palette, while the matte Caesarstone Cloudburst benchtops and splashbacks add tone and warmth.
The cabinetry perfectly frames a hand-crafted dining table made from Victorian Ash and Jarrah with unique curved edges and made from reclaimed floor boards from the first armory in Melbourne.
A whimsical porcelain wall art piece is also featured with hand-pressed feathers gathered from nearby pelicans and hand-pressed and hung from driftwood procured from the town’s back beaches.
The large low-hung porcelain pendant lighting above the kitchen island and dining table is Australian Made, provides accent and creates a feel of Australian coastal living opulence.
Additional embellishments include a eucalyptus feature wallpaper in the powder room and locally sourced furniture, providing texture and depth. The stack-stone double-sided fireplace and external two-story feature walls were hand-shaped piece-by-piece using a traditional anvil and chipping hammer, giving a more natural look.
Designed by Leongatha Kitchens & Bathrooms
Photography by Andrew Harrison Photography
As featured in Melbourne Kitchen + Bathroom Design Issue 32
CONTACT US
44 Yarragon Road
Leongatha VIC 3953
PHONE:
03 5662 5882
Design Consultation By Appointment
Fridays & After-Hours By Appointment
LET’S CONNECT
Showroom & Design Studio Hours
Strictly Appointment-Only
Monday - Thursday
7:30am - 4:30am








