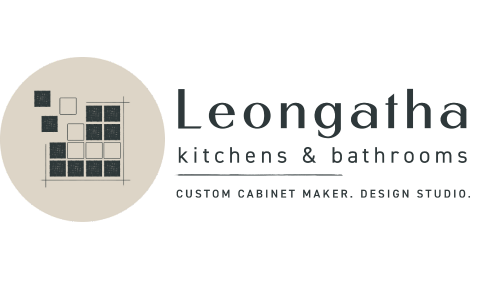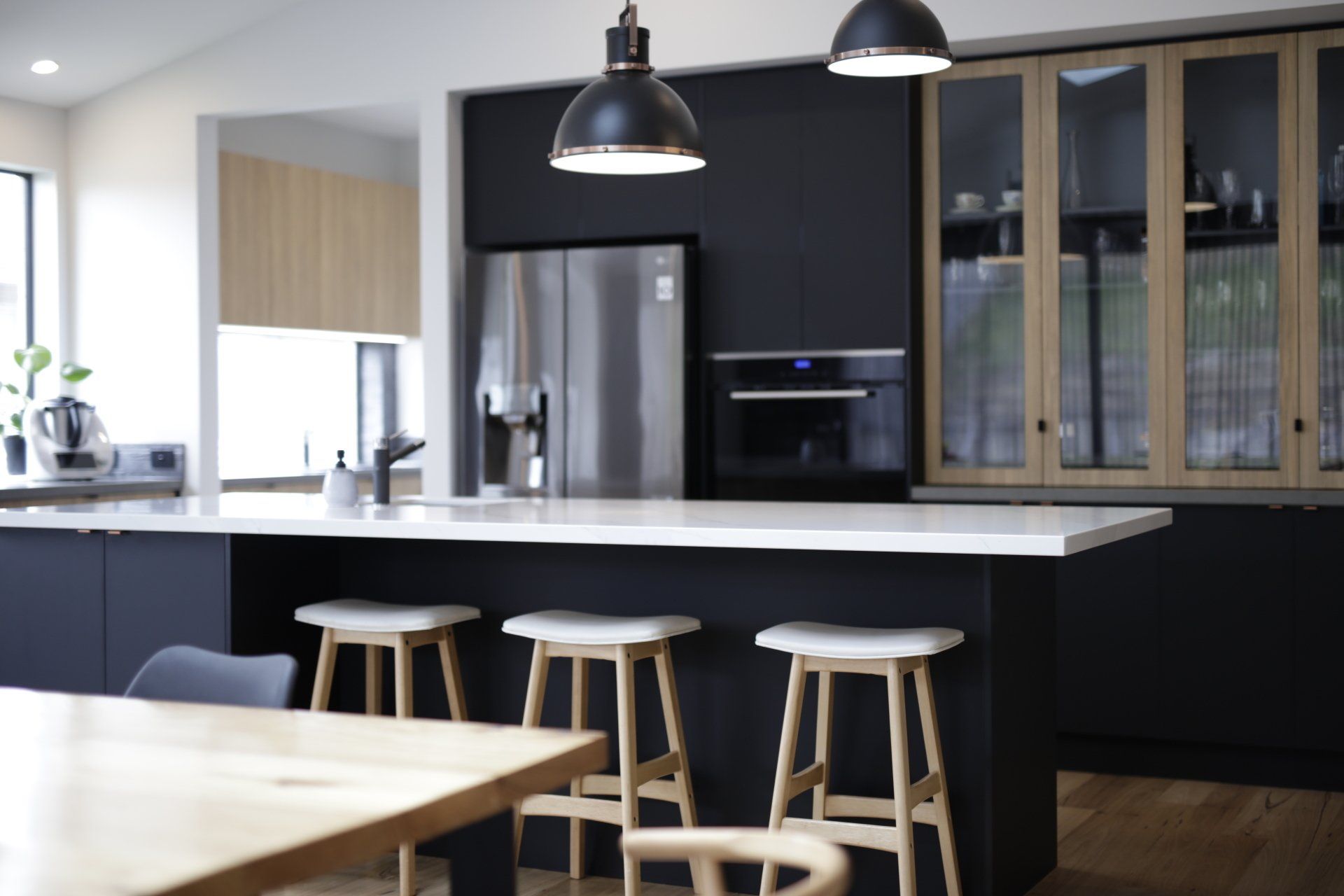Industrial
INDUSTRIALNew Home, InverlochHotondo Homes Inverloch
This expansive industrial style home is nestled next to the Inverloch surf beach and features an entertainer's kitchen with a generous butler's pantry and coordinating bathrooms and laundry. The central hub of the home is the kitchen island with white stone benchtop and a mix of traceless black matt and timber grain laminate cupboards. Designed with intention, the addition of seating to both sides means the host is not left standing the whole night. The island is flanked by the cooking area and butler's pantry with feature grey tile backsplash on one side and food storage with glass door bifold pantry to the other, both finished to integrate seamlessly with each other and the surrounding living areas. The styling is carried through to the bathrooms with timber-grain laminate cupboards and feature grey tiles whilst the laundry is more subdued. Matt black fixtures and fittings feature throughout.
Photography by 3996 Studio
CONTACT US
44 Yarragon Road
Leongatha VIC 3953
PHONE:
03 5662 5882
Design Consultation By Appointment
Fridays & After-Hours By Appointment
LET’S CONNECT
Showroom & Design Studio Hours
Strictly Appointment-Only
Monday - Thursday
7:30am - 4:30am










